1508 Coney Island Ave.
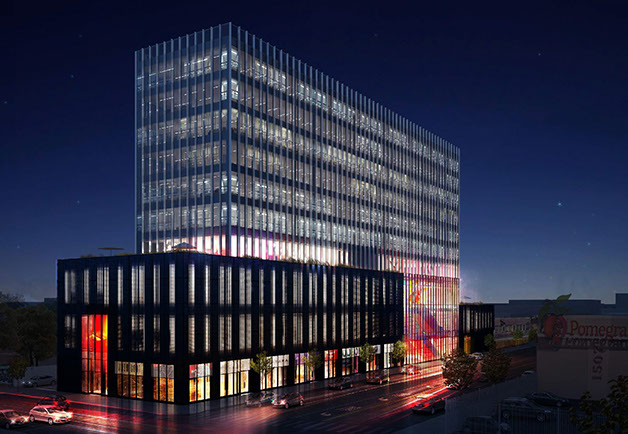
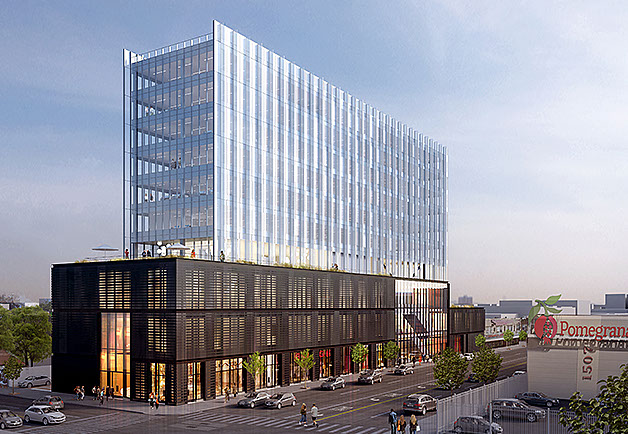
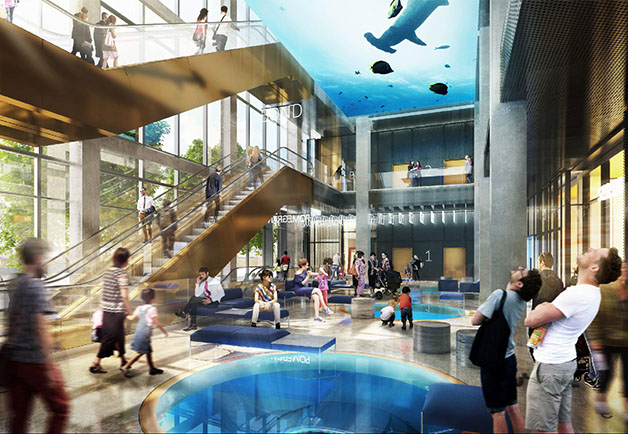
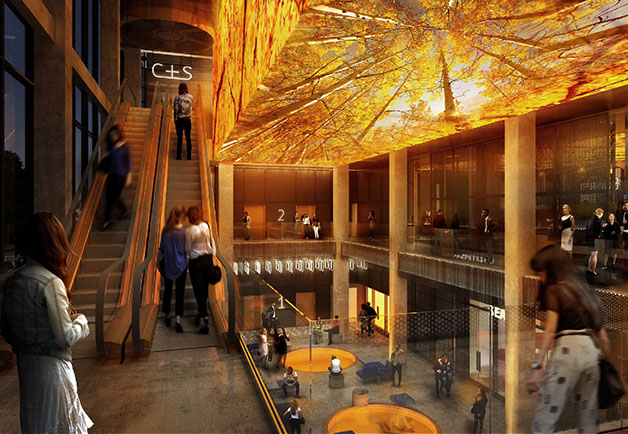
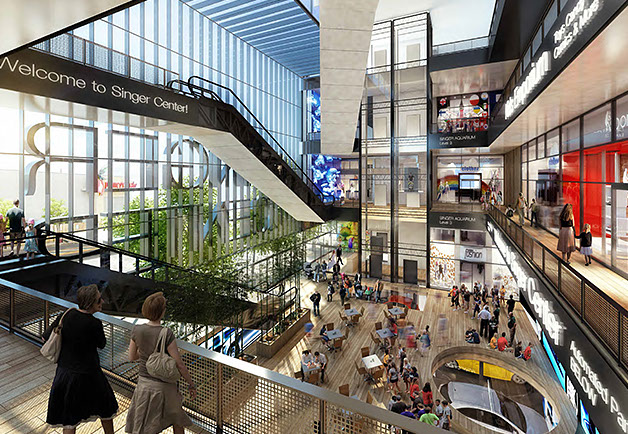





Brooklyn, NY
In the fast-developing Brooklyn neighborhood of Midwood, the largest mixed-use development is currently under construction. The project at 1508 Coney Island Avenue include 3 floors of retail and food and beverage at its base with medical offices, non-profit/philanthropic offices, co-working space, a food hall, an event/community center, and 2 levels of fully-automated, robotic underground parking.The building is capped off with a two story restaurant space including rooftop dining. The lighting design for the entire building, interior and exterior, was completed by Light Plan Design for a very modern and inviting feel, creating a new level of vibrancy in the neighborhood.
Schnackel Engineers, Light Plans Design’s parent company, provided full mechanical, electrical, plumbing and fire protection design services.
